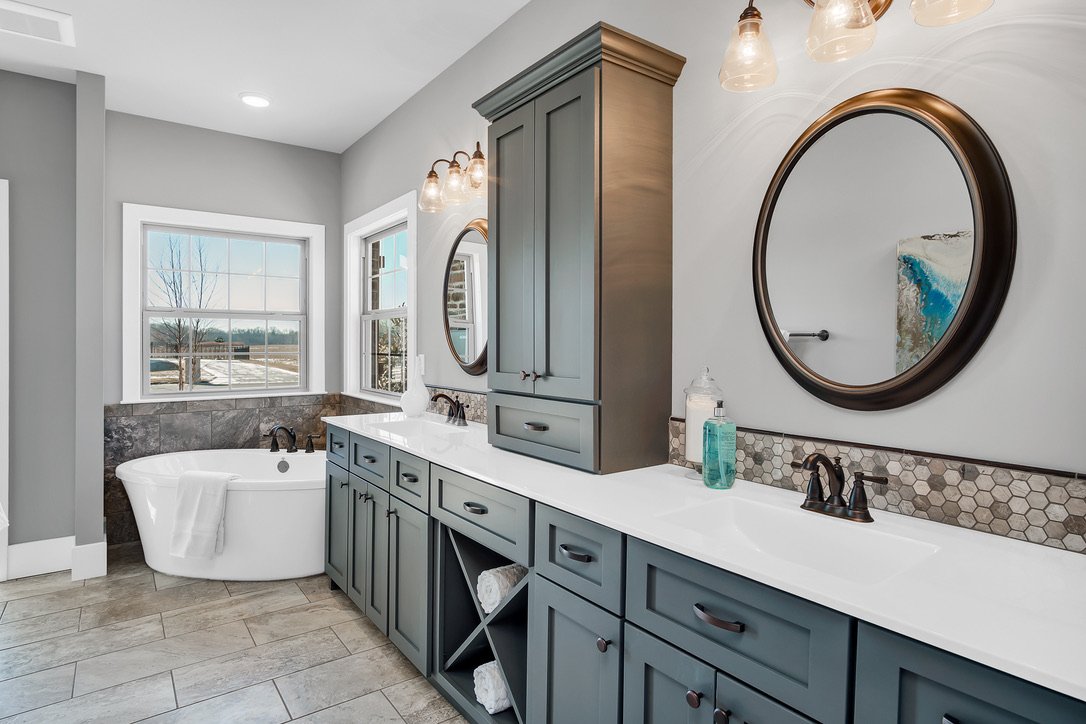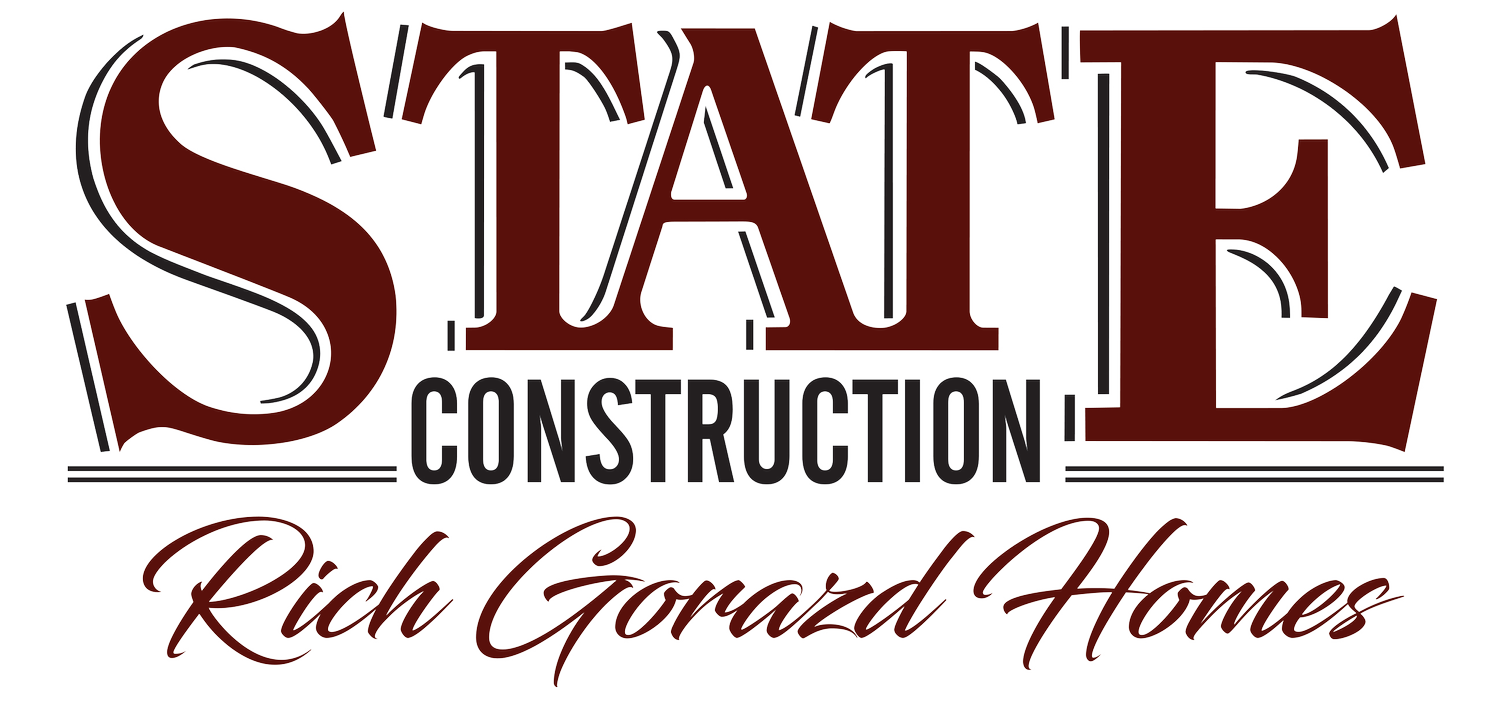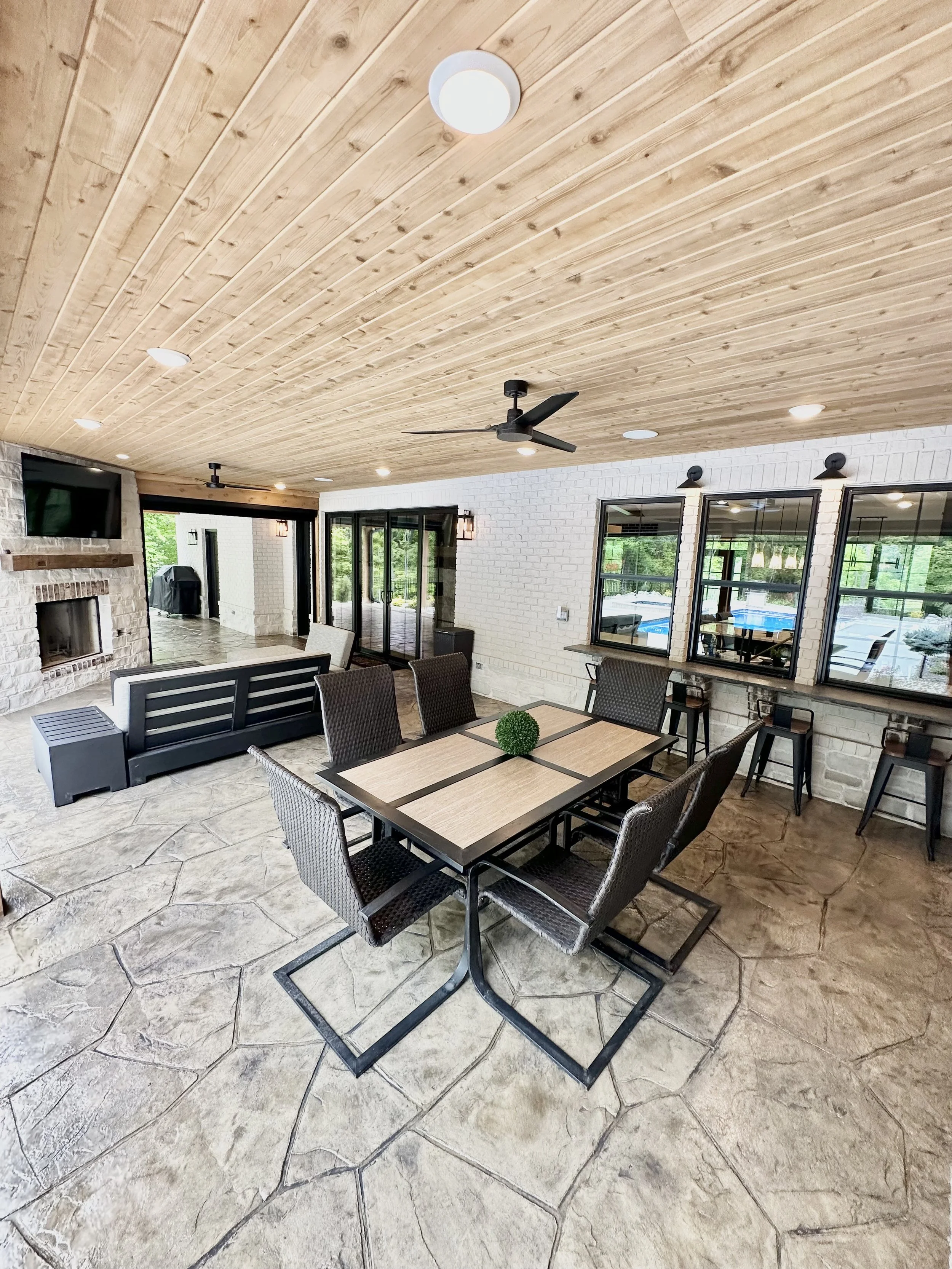
Standard Features
Wider Baseboard and Trim Throughout Home
Trim and Doors are Painted on Site After Install
Engineered Wood Floors in Kitchen, Breakfast, Foyer, Hallways of Main Level
8 Recessed Cans
Ceiling Fans Wired in All Bedrooms and Great Room
Prewired for 10 Communications / TV Locations
Whole House Security System
Basement Bath Rough-In
12’ X 16’ Concrete Patio, 1 Personal Concrete Walk
Copper Water Lines in House
Cast Iron Address Plate
Foundation on Patios
Co-Construct Interactive Construction Website Tool for Communication
State Construction Design Team Helps Selections with 1 on 1 Meeting
Quality Brick/Stone/Designer Siding on 3 Sides (Except Above Roof Lines)
Minimum 7 ½ Roof Pitch
Enclosed Aluminum and Soffit Fascia
Seamless Gutters and Buried Downspouts
Nine Foot Tall Basement Walls with Rock-Faced Egress Windows Providing Ample Daylight and Family Security
Nine Foot Tall Main Level Walls
Spacious Lots — 15,000 Square Feet & Up
Architectural Shingle with 30 Year Warranty
Oversized Finished Garage
Sodded Front and Sides, Seeded Rear Yard in Cobblestone Ridge, Bethel Ridge Farms, & Bethel Grove
Three Exterior Water Hydrants
Three Exterior Weatherproof Electrical Outlets
Steel Insulated Raised Panel Garage Door
Belt Drive Garage Door Opener with Two Remotes and Keypad
Allowances
$4,000 Lighting / Electrical —including Interior & Exterior Fixtures. Exterior Floodlights, Doorbell
$1,500 Front Door
$4,000 Appliance
$1,000 Closet Shelving
$1,000 Kitchen Backsplash
$2,500 Landscaping
PLEASE NOTE: All products for home will be ordered through State Construction’s vendors. No exceptions unless otherwise noted in sales contract.
Family Living
and Entertainment Area
Solid Core Interior Doors — Choice of White or Stained
Custom Stairwells, Including Metal Balusters with Decorative Knuckles, Wood Tread and Riser caps, Carpet Runner
Engineered Wood Floors in Kitchen, Breakfast, Great Room, Foyer, Hallways of Main Level
Elegant and Functional Fireplaces
- Gas Direct Vent
- Electric Blower
- Custom Surround or Shelf Mantel
- Tile or Stone Surround up to Mantel Height, No Hearth (unless noted in contract)
Kitchen
Custom Built Kitchen Cabinets
- Cabinet Designer Meeting
- Soft Close Hinges
- Double Pull-Out Trash Can
- Two Pull-Out Drawers
- Crown Molding
Level 1 Granite or Quartz Countertops
Backsplash (allowance)
Granite or Stainless Steel Double SInks
Choice of Appliances (allowance)
Choice of Standard Delta Plumbing Fixtures
Ice Maker Hook-Up Supply Line with Shut Off Valve
3/4 Horsepower Garbage Disposal
Utility Room
Hi-Definition Laminate Countertops (per plan)
Washer and Dryer Hook-Ups
Ceramic Tile Floor
Wall Cabinet Above Washer and Dryer
Wall Mounted Cabinet with Sink
Bedrooms, Bathrooms,
and Dressing Areas
Custom Built Bathroom Vanities with Soft Close Doors and Drawers
Lever or Knob Style Decorative Door Knobs, available in different finishes
Sold Core Doors, Six Panel Bi-Fold Closet Doors (per plan)
Recessed Decorative Ceiling in Master bedroom (per plan)
Beautifully Accented with Heavy 6” Crown Molding and Cove Lighting
Spacious Master Suite Walk-In Closet (per plan)
Closets with Functional Ventilated Wire Shelving and Hanging Rods (allowance)
Granite / Quartz Vanity tops with Integrated Sinks in All Bathrooms
Drop-In Tub in Master Bath (per plan)
Tiled Shower Base and Walls in Master Bath
Glass Shower Doors in Master Bath (if applicable)
Acrylic Tub / Shower Inserts in All Other Baths (per plan)
Ceramic Tile Floor in All Baths
Choice of Standard Delta Plumbing Fixtures
Custom Plate Glass Mirrors in Bathrooms (per plan)
Towel Bard, Tissue Holder, and Towel Ring in Each Bath to Match Finish of Plumbing Fixtures
Energy Saving Features
Dual Zone (where applicable) Gas Forced Air, 93+% Efficiency with a 13 Seer AC Unit; Ducted Cold Air Returns Throughout Entire Home
Programmable Digital Thermostat on Each HVAC Unit
80 Gallon Quick Recovery Water Heater
Energy Efficient Simonton Windows Include:
- Low E Glass
- Tilt-In Sash
- Single Hung Windows in Ranches
- Double Hung Windows in Multi-Story Homes
- Wood Sills
LifeTime Foundation Warranty, Transferable after Sale of the Home
Insulation
- R-38 In Standard and Vaulted Ceilings
- R-13 in Exterior Walls
- R-11 in Garage Walls and Ceilings
Ridge Vent for Attic Ventilation
Unique at
State Construction!
Building a new home is an exciting and important endeavor, and State Construction wants the process to be as smooth and enjoyable as possible. That is why we provide each of our clients with access to a secure website with all of the details of their project.
Whether you are at home, at work, on the road, or on vacation, State Construction puts information at your fingertips about your selections, upgrades, financial decisions, questions, documents, photos and more.




